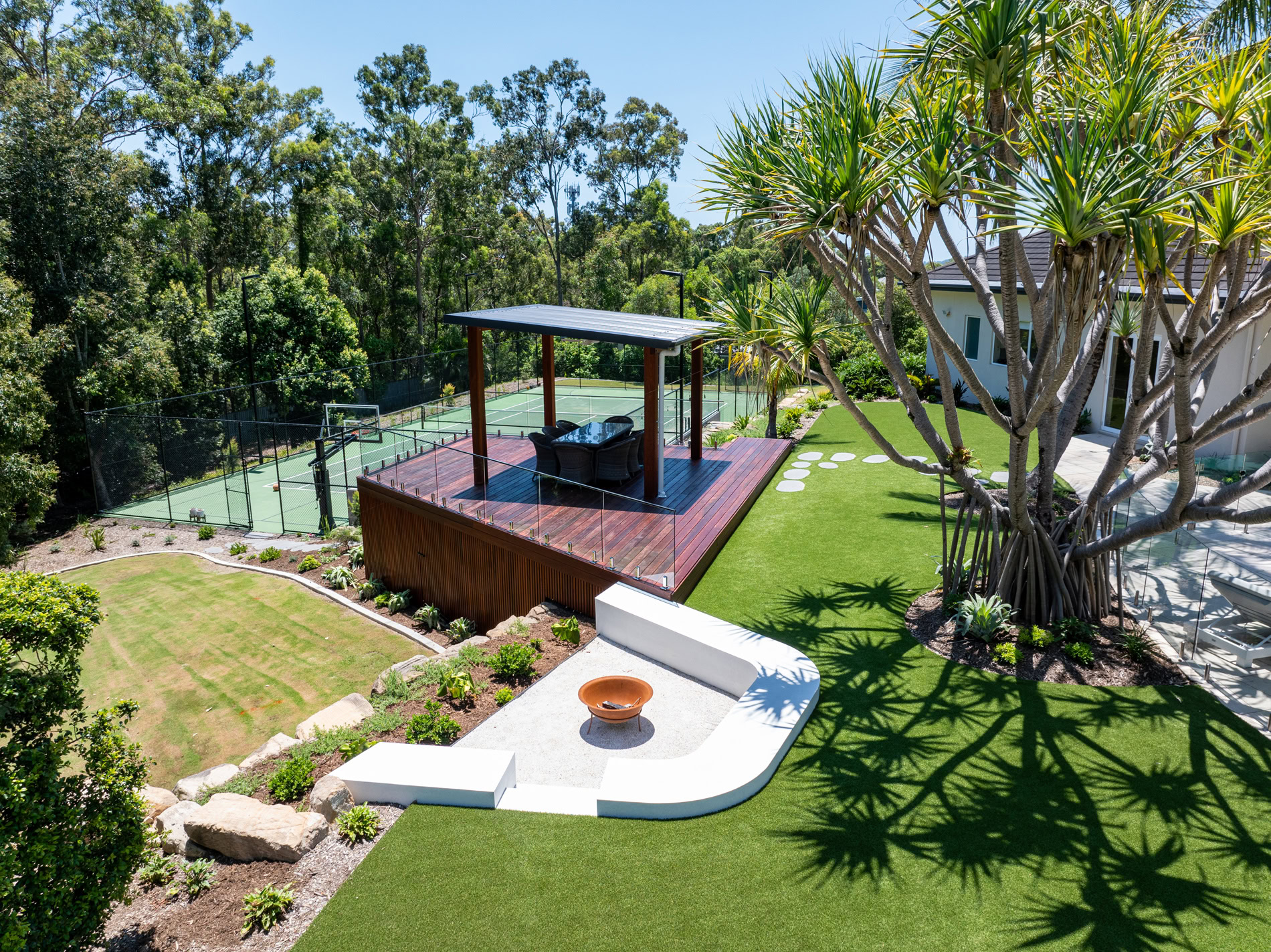Home Mudgeeraba
Project Name: Boolama
Location: Mudgeeraba, Gold Coast
Project Duration: 8 Weeks
Completion Date: January 2025
Project Cost: $320,000

A seamless blend of form and function, this family-focused outdoor space features a floating deck and patio, sculptural fireplace, and expansive turf play area, delivered with precision and technical finesse. From hidden structural fixes to hand-finished concrete and sandstone integration, the project showcases what’s possible when design ambition meets on-site problem-solving.
The brief was to create a versatile outdoor space that could support entertaining, family gatherings, and everyday use. The result is a multi-zoned backyard incorporating a large entertaining deck, an insulated patio structure, a custom burnished concrete fireplace, artificial turf, sandstone block walls, and carefully planned gardens, balancing functionality, durability, and visual appeal across every detail.
The client’s goal was to transform their backyard into a space that could accommodate their large, social family and frequent guests. The brief centred on creating distinct yet connected areas for relaxation, play, and entertaining, with the flexibility to host everything from casual family evenings to larger gatherings. A space to enjoy nights around a fire, watch the kids kick a footy, and host large groups under a patio with room for laughter, drinks, and connection.
The site’s existing sandstone block walls brought both character and complexity; they needed to be integrated into the new landscape design, structurally adapted, and visually consistent. Achieving perfect alignment between the deck, patio, fireplace, and turf required millimetre-level accuracy across the build, maintaining a seamless flow between hardscape and softscape elements
Our design strategy centred on a strong entertainment hub, framed by spaces that could adapt to the family’s social lifestyle. The deck and insulated patio would act as the “stage” for gatherings, visually extending over the sandstone wall to create a floating effect.
A custom burnished white concrete fireplace would anchor the space, offering warmth and a sculptural focal point. Low-maintenance artificial turf would provide the children with a safe, durable play area while keeping the visual line of the yard open and uncluttered. Every element was planned to achieve both seamless flow and lasting performance.
The completed backyard combines striking design with practical function:
The finished space feels expansive, connected, and ready for any occasion. Guests can gather together on the patio, enjoy the warmth of the fire, or spill onto the lawn without losing the sense of being in one unified space.
Delivering this result required careful problem-solving at every stage. Retaining white dust in the firepit zone meant precision cutting and grinding the sandstone wall to slot steel edging directly into the blocks. Heavy rain during the fireplace pour required late-night work under tarps to protect the finish, resulting in an uncompromised, flawless surface. Excavation was equally challenging, with unsuitable fill and an old asphalt path removed almost entirely by hand due to limited machine access.
Every line, level, and junction was set with exacting tolerances, ensuring the deck, turf, and fireplace align perfectly. The result is a backyard that not only meets the client’s vision but also stands as a testament to the technical skill and dedication of the build team.

Adam, Greg and the entire team at Lynx Landscaping completed an amazing transformation of my property. Professional, punctual and great communication throughout the entire process made it easy. Their attention to detail and willingness to ensure that vision became a reality is why they are the best landscapers on the Gold Coast! Thank you Lynx!
-R Marriott
Enter your details to download a sample design document [PDF] from a real landscaping project.
You have successfully joined our subscriber list.